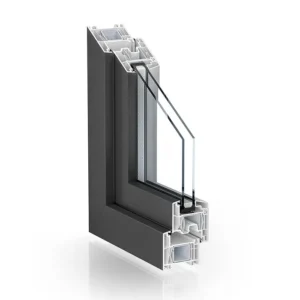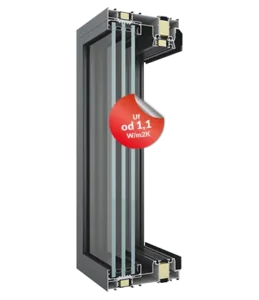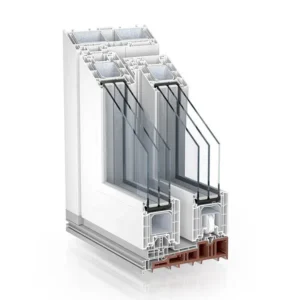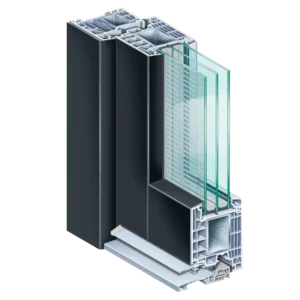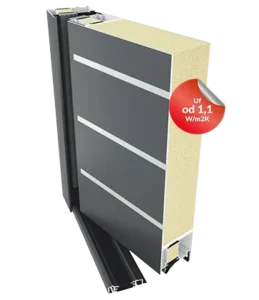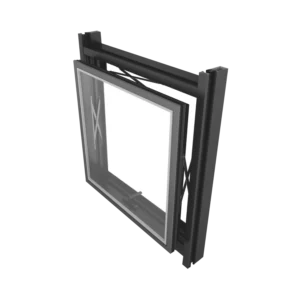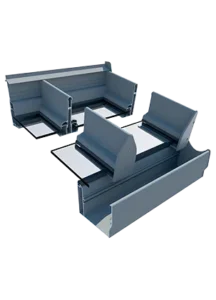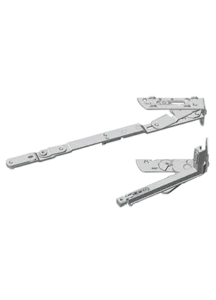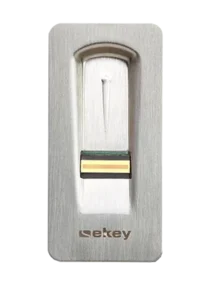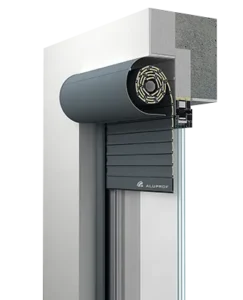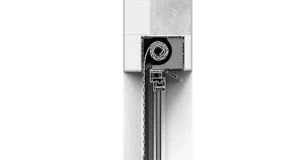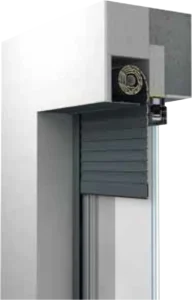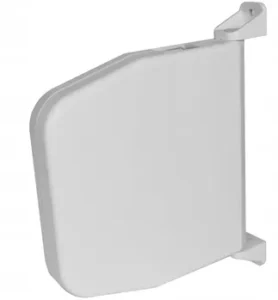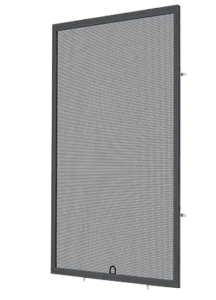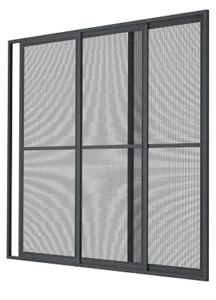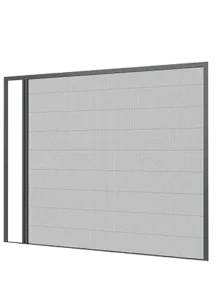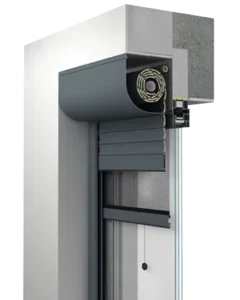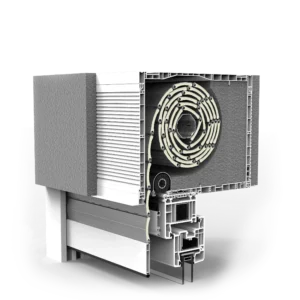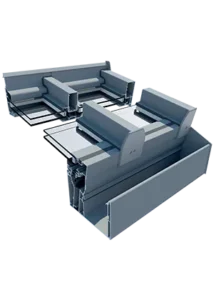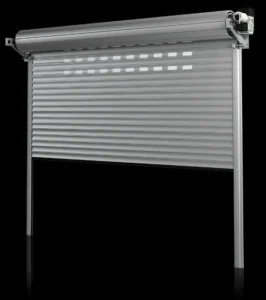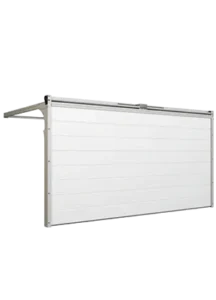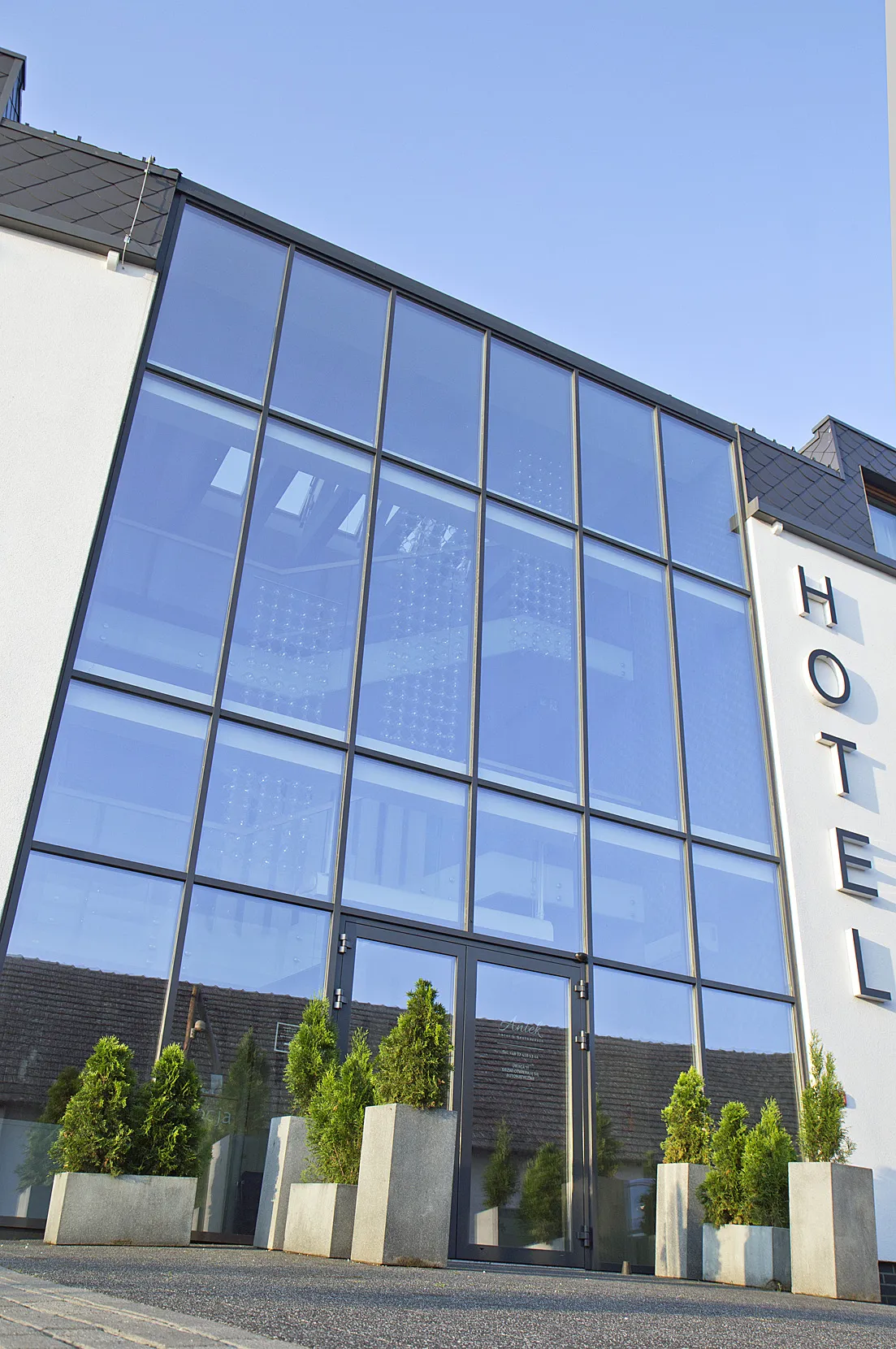
Facades
See also
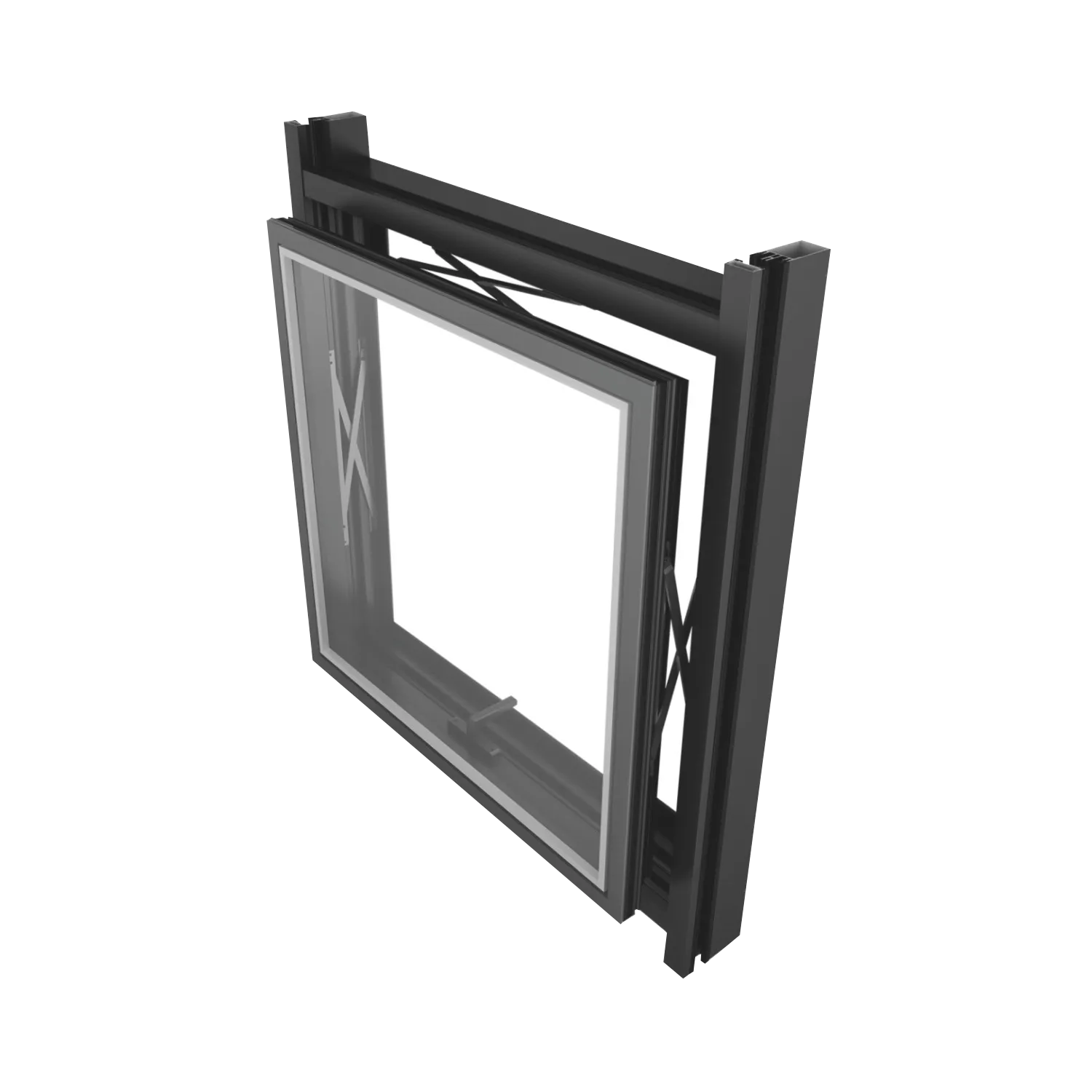
YAWAL
The FA 50N SW structural window system is universal in nature, allowing for the installation of parallel sliding, tilt or swing windows in the façade with mechanically or structurally fixed glazing.
The window has been designed so that the aluminum profiles of the window sash frame are invisible from the outside of the facade. The shape of the profiles has been adapted to allow for the installation of typical (according to European standards) fittings and scissor mechanisms.
An important feature of this solution is that it allows for the use of double-chamber glazing.
The window has been designed so that the aluminum profiles of the window sash frame are invisible from the outside of the facade. The shape of the profiles has been adapted to allow for the installation of typical (according to European standards) fittings and scissor mechanisms.
An important feature of this solution is that it allows for the use of double-chamber glazing.
YAWAL FA50N SW is:
- visual effect of an even surface, positively affecting the aesthetics of the building,
- compatibility with the concept of a “smart home,”
- the possibility of effective ventilation of the interior without compromising the uniform appearance of the façade thanks to the use of a sliding window,
- natural ventilation, even air intake and exhaust,
- no drafts and reduced energy costs,
- possibility of using automatic actuators for opening/closing.
